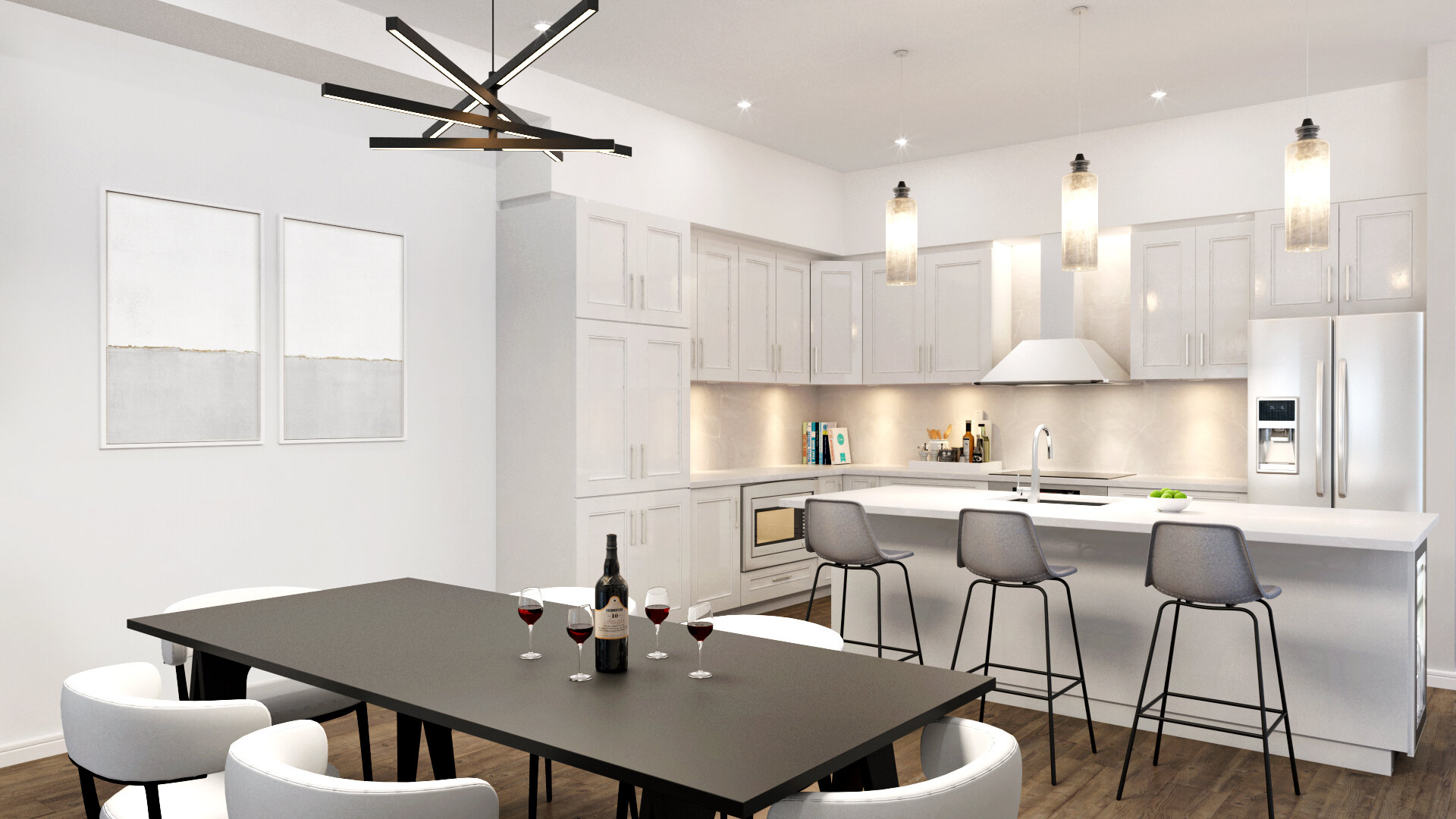
FEATURES & FINISHES
See all professionally designed, modern luxury features and finishes below.
Interior Finishes
10 ft. ceilings
Hard Surface Countertops in kitchen and bathrooms
Designer-selected cabinets with soft-close drawers and doors
Minium 8 ft or 10 ft kitchen islands (unit dependent)
Stainless steel kitchen appliances including French door counter depth refrigerator with bottom-mount freezers and ice/water, slide in convection stove, stainless steel built in microwave , chimney style hood fan
Tile backsplash with under cabinet lighting
Wide plank engineered hardwood flooring throughout
Ceramic tile shower surround with glass shower doors in master ensuite bathroom
Ceramic tile flooring in bathrooms
In-suite storage rooms with frontload washer and dryer
Custom master bedroom closets with melamine shelving
Huge Private Terrace
1 indoor heated parking stall (second covered stall available on a first-come; first-serve basis)
Decora switches and plugs
Entertainment wall in the family room
3"casings, 4" baseboards
8ft tall solid wood 2 panel doors.
Glass doors for ensuite showers
If floorplan has walk in pantry - glass insert on pantry door
LED pot lights throughout kitchens and living rooms
Amenities
Furnished lobby with seating area
Elevator
Professionally landscaped grounds with seating areas
Heated interior parkade
Secure keyless entry system to common areas and parkade. Secured residential floor.
Professional property management
Sound Proofing
Floors
Roxul Safe and Sound to ensure better sound proofing between the commercial and residential.
Walls
Typical existing demising wall, FRR 1.0 HR, assembly: MBC W15a/STC 66
2 layers 5/8” fire rated gypsum board, finished as specified
2x4 wood studs, spacing as per structural
Acoustical batt insulation
1" air space
Acoustical batt insulation
2x4 wood studs, spacing as per structural
2 layers 5/8” fire rated gypsum board, finished as specified
Typical existing corridor wall FRR 1.0 HR, assembly: MBC W4a/STC 51
2 layers 5/8” fire rated gypsum board, finished as specified
1/2” resilient metal channels @ 24” O.C. (Corridor Side)
2x6 wood studs @ 16” O.C.
Acoustical batt insulation
5/8” fire rated gypsum board, finished as specified
Mechanical & Electrical Systems
Individually metered electrical services
Individual forced air electric heating and air conditioning
Individual, energy efficient 40 gallon electric hot water tanks in each suite
Exterior vented washroom and kitchen fans
Fresh air pressurized corridors and common areas to keep odours from spreading
